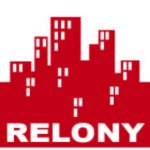This Beautiful European Style Contemporary Custom built home is nestled in a quiet exclusive neighborhood, with two majestic Dutch stone columns at the entrance of the driveway. Enter the home through a magnificent arched door into the foyer that leads to a large open floor plan. Enjoy Brazilian cherry hardwood floors in the Family Room, office, bedrooms and hallways along with cathedral ceilings. Beautiful two-story bay windows fill the walls and a real dual fireplace in the living room and Sun room. Custom wood kitchen cabinets, granite counter tops, and stainless steel equipment accent the large kitchen, along with a Center island with butcher block top and sink. Marble tile floors in all bathrooms, sun room and foyer, along with a custom tile and hardwood pattern in the kitchen. The Office has a great view with a gas fireplace. The large Master Bedroom has a master bath featuring a Jacuzzi tub, large shower with multiple shower heads and a designer walk in closet. Basement has a fully finished recreation area, 3 storage areas, and a workshop, adds an additional 800 sq.ft. of living space along with existing plumbing for a future full bathroom. Large 3 level wood deck along the entire back of house with an attached octagonal gazebo, and a Cedar fenced in yard. The house is also completely wired with a complete house stereo system, intercoms, security, CAT 5, phone and cable/DirecTV in every room. Currently Active but under contract with contingencies. Please click on the Virtual Tour for more photos and an important message.






 ;
; ;
; ;
; ;
; ;
;